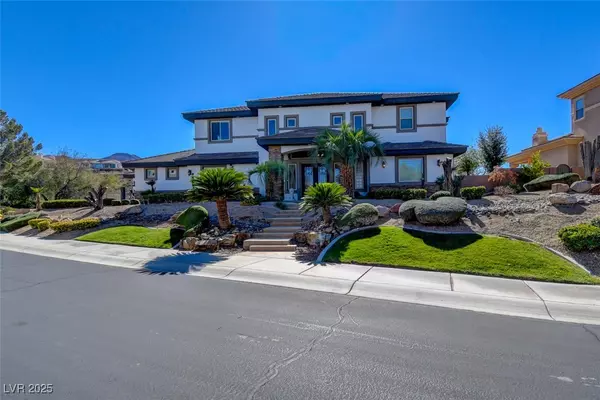
UPDATED:
Key Details
Property Type Single Family Home
Sub Type Single Family Residence
Listing Status Active
Purchase Type For Sale
Square Footage 5,348 sqft
Price per Sqft $504
Subdivision Anthem Cntry Club Parcel 9
MLS Listing ID 2735307
Style Two Story
Bedrooms 4
Full Baths 4
Half Baths 1
Three Quarter Bath 1
Construction Status Resale
HOA Fees $1,959/qua
HOA Y/N Yes
Year Built 2004
Annual Tax Amount $13,257
Lot Size 0.340 Acres
Acres 0.34
Property Sub-Type Single Family Residence
Property Description
Location
State NV
County Clark
Community Pool
Zoning Single Family
Direction From I-215 go S on Eastern. Veer Left on Anthem Pkwy to Anthem Country Club. Gate guard will provide directions. Turn left on Anthem Club Dr to Westport gated community. The House is on the right.
Interior
Interior Features Bedroom on Main Level, Ceiling Fan(s), Window Treatments
Heating Central, Gas
Cooling Central Air, Electric
Flooring Hardwood, Tile
Fireplaces Number 3
Fireplaces Type Family Room, Gas, Primary Bedroom
Furnishings Unfurnished
Fireplace Yes
Window Features Blinds,Double Pane Windows
Appliance Dryer, Dishwasher, Disposal, Gas Range, Microwave, Refrigerator, Water Purifier, Washer
Laundry Cabinets, Gas Dryer Hookup, Main Level, Laundry Room, Sink, Upper Level
Exterior
Exterior Feature Balcony, Patio, Private Yard, Sprinkler/Irrigation
Parking Features Attached, Electric Vehicle Charging Station(s), Garage, Golf Cart Garage, Inside Entrance, Private, Workshop in Garage
Garage Spaces 3.0
Fence Back Yard, Wrought Iron
Pool In Ground, Private, Pool/Spa Combo, Waterfall, Community
Community Features Pool
Utilities Available Underground Utilities
Amenities Available Clubhouse, Golf Course, Gated, Jogging Path, Pool, Guard, Spa/Hot Tub
View Y/N Yes
Water Access Desc Public
View Golf Course
Roof Type Tile
Porch Balcony, Patio
Garage Yes
Private Pool Yes
Building
Lot Description 1/4 to 1 Acre Lot, Back Yard, Drip Irrigation/Bubblers, Front Yard, Sprinklers In Rear, Sprinklers In Front, Sprinklers Timer, Trees
Faces North
Story 2
Sewer Public Sewer
Water Public
Construction Status Resale
Schools
Elementary Schools Lamping, Frank, Lamping, Frank
Middle Schools Webb, Del E.
High Schools Coronado High
Others
HOA Name Anthem Country Club
HOA Fee Include Association Management,Security
Senior Community No
Tax ID 190-08-612-004
Security Features Fire Sprinkler System
Acceptable Financing Cash, Conventional
Listing Terms Cash, Conventional
Virtual Tour https://www.propertypanorama.com/instaview/las/2735307




