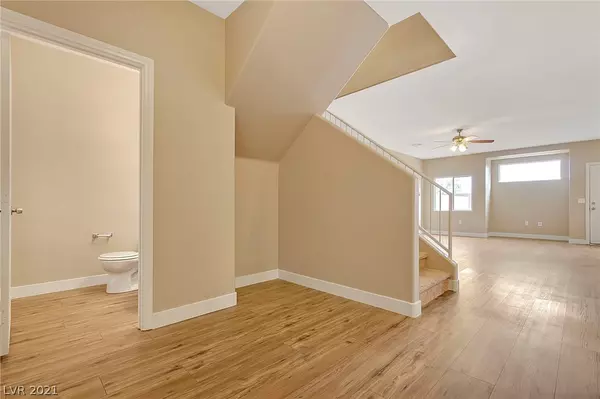For more information regarding the value of a property, please contact us for a free consultation.
1427 Orange Jubilee RD Henderson, NV 89014
Want to know what your home might be worth? Contact us for a FREE valuation!

Our team is ready to help you sell your home for the highest possible price ASAP
Key Details
Sold Price $333,000
Property Type Townhouse
Sub Type Townhouse
Listing Status Sold
Purchase Type For Sale
Square Footage 2,298 sqft
Price per Sqft $144
Subdivision Whitney Ranch Parcel 17-Phase 1
MLS Listing ID 2288751
Sold Date 05/21/21
Style Two Story
Bedrooms 3
Full Baths 2
Half Baths 1
Construction Status Excellent,Resale
HOA Y/N Yes
Year Built 2006
Annual Tax Amount $1,453
Lot Size 1,306 Sqft
Acres 0.03
Property Sub-Type Townhouse
Property Description
LARGE 3 BR, 2.5 BA townhome in gated community. Includes a backyard and 2 car garage. Open floorplan. NEW interior paint, carpet & vinyl plank flooring. Spacious living room. Dining area. The kitchen features a breakfast bar, pantry, NEW faucet, garbage disposal & SS gas range, dishwasher & microwave. Oversized upstairs master bedroom with ensuite bath that has 2 sinks, tub & shower. UPDATED bathrooms. Den/office. Low maintenance backyard with patio. NEW water heater & garage door. HVAC repaired. Located close to restaurants, Galleria mall and freeway access.
Location
State NV
County Clark County
Zoning Multi-Family
Direction From 95 south, exit Russell and make a left, right on Stephanie, right on Patrick, left on Blue Topaz, left on Orange Jubilee.
Interior
Interior Features Ceiling Fan(s), Pot Rack
Heating Central, Gas, Multiple Heating Units
Cooling Central Air, Electric, 2 Units
Flooring Carpet, Ceramic Tile, Linoleum, Vinyl
Furnishings Unfurnished
Fireplace No
Appliance Dishwasher, Disposal, Gas Range, Microwave
Laundry Gas Dryer Hookup, Laundry Room
Exterior
Exterior Feature Patio, Private Yard
Parking Features Attached, Garage, Inside Entrance, Guest
Garage Spaces 2.0
Fence Block, Back Yard
Utilities Available Underground Utilities
Amenities Available Gated
View Y/N Yes
Water Access Desc Public
View Mountain(s)
Roof Type Tile
Porch Patio
Garage Yes
Private Pool No
Building
Lot Description Desert Landscaping, Landscaped, Synthetic Grass, < 1/4 Acre
Faces North
Story 2
Sewer Public Sewer
Water Public
Construction Status Excellent,Resale
Schools
Elementary Schools Treem, Harriet, Thorpe, Jim
Middle Schools Cortney Francis
High Schools Green Valley
Others
HOA Name Whitney Place
HOA Fee Include Association Management
Senior Community No
Tax ID 161-33-718-031
Acceptable Financing Cash, Conventional, VA Loan
Listing Terms Cash, Conventional, VA Loan
Financing Conventional
Read Less

Copyright 2025 of the Las Vegas REALTORS®. All rights reserved.
Bought with Sandee G McDuffie Keller Williams Southern Nevada


