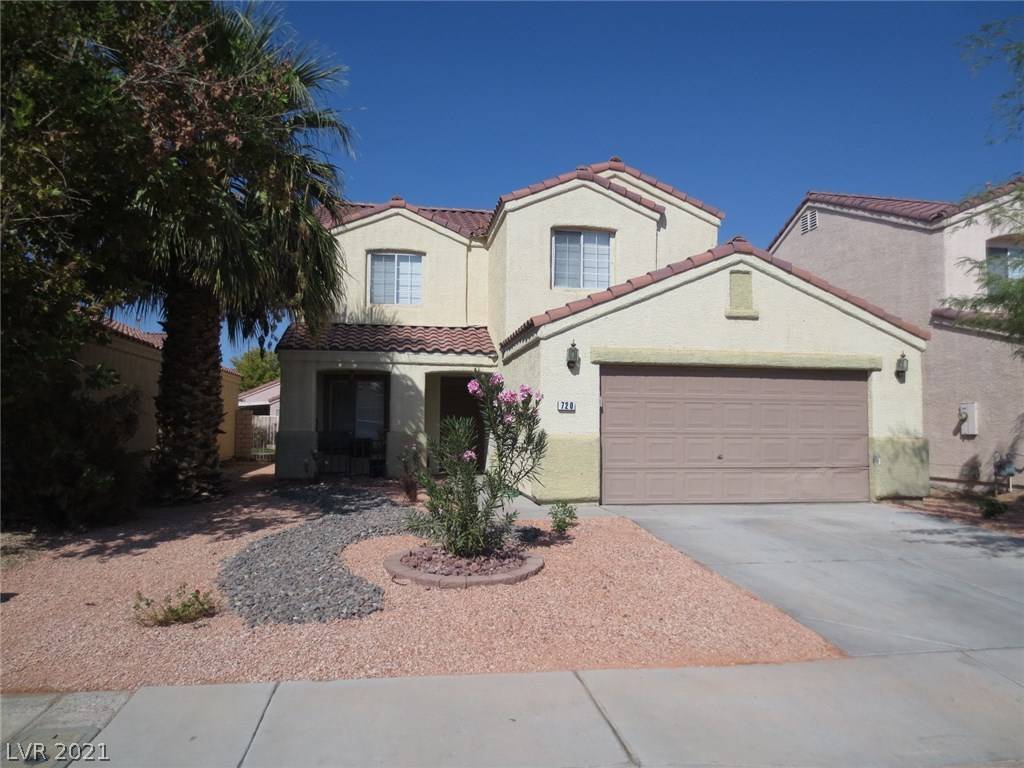For more information regarding the value of a property, please contact us for a free consultation.
720 Rising Brook DR Henderson, NV 89011
Want to know what your home might be worth? Contact us for a FREE valuation!

Our team is ready to help you sell your home for the highest possible price ASAP
Key Details
Sold Price $314,999
Property Type Single Family Home
Sub Type Single Family Residence
Listing Status Sold
Purchase Type For Sale
Square Footage 1,748 sqft
Price per Sqft $180
Subdivision South Valley Ranch-Parcel 6A
MLS Listing ID 2271801
Sold Date 03/24/21
Style Two Story
Bedrooms 4
Full Baths 2
Half Baths 1
Construction Status Good Condition,Resale
HOA Y/N Yes
Year Built 2000
Annual Tax Amount $1,323
Lot Size 4,356 Sqft
Acres 0.1
Property Sub-Type Single Family Residence
Property Description
Rare 4 Bedroom in South Valley Ranch offers spacious downstairs with tile floors and open kitchen. 2 eating areas: formal dining area and breakfast nook. Large living room. Master bedroom has laminate floors and walk-in closet. 3 Additional bedrooms upstairs. Laundry room has cabinets for storage. Upstairs carpets and front irrigation system were new in 2020. Community has beautiful park within walking distance. Tenant lease ends May 31, 2021.
Location
State NV
County Clark County
Zoning Single Family
Direction From Boulder and Gibson, South on Boulder. Left on Skyforest Drive. Cross Aspen Peak Loop. Right on Red Bark. Left on Cedar Pines. 2nd Right on Rising Brook.Home on Left
Interior
Interior Features Ceiling Fan(s), Window Treatments
Heating Central, Gas
Cooling Central Air, Electric
Flooring Carpet, Tile
Furnishings Unfurnished
Fireplace No
Window Features Blinds,Window Treatments
Appliance Dryer, Dishwasher, Disposal, Gas Range, Microwave, Refrigerator, Washer
Laundry Gas Dryer Hookup, Main Level, Laundry Room
Exterior
Exterior Feature Patio, Private Yard, Sprinkler/Irrigation
Parking Features Attached, Garage, Garage Door Opener, Inside Entrance, Open, Private
Garage Spaces 2.0
Fence Block, Back Yard
Utilities Available Underground Utilities
Amenities Available Playground, Park
View Y/N No
Water Access Desc Public
View None
Roof Type Tile
Porch Patio
Garage Yes
Private Pool No
Building
Lot Description Drip Irrigation/Bubblers, < 1/4 Acre
Faces West
Story 2
Sewer Public Sewer
Water Public
Construction Status Good Condition,Resale
Schools
Elementary Schools Stevens Josh, Josh Stevens
Middle Schools Cortney Francis
High Schools Basic Academy
Others
HOA Name South Valley Ranch
HOA Fee Include Association Management,Maintenance Grounds
Senior Community No
Tax ID 161-35-616-042
Ownership Single Family Residential
Acceptable Financing Cash, Conventional, 1031 Exchange, FHA, VA Loan
Listing Terms Cash, Conventional, 1031 Exchange, FHA, VA Loan
Financing Conventional
Read Less

Copyright 2025 of the Las Vegas REALTORS®. All rights reserved.
Bought with Brian Mollica National Real Estate LLC


