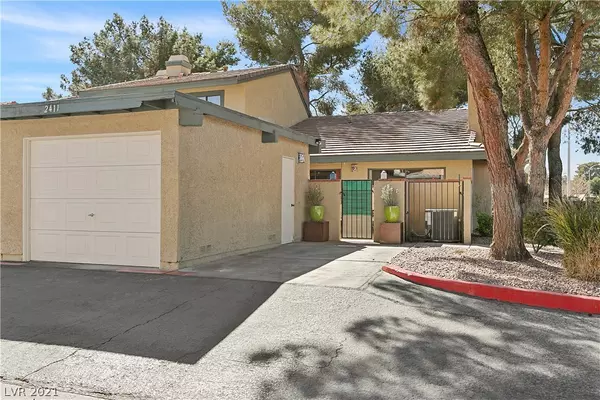For more information regarding the value of a property, please contact us for a free consultation.
2411 Pickwick DR Henderson, NV 89014
Want to know what your home might be worth? Contact us for a FREE valuation!

Our team is ready to help you sell your home for the highest possible price ASAP
Key Details
Sold Price $239,000
Property Type Townhouse
Sub Type Townhouse
Listing Status Sold
Purchase Type For Sale
Square Footage 1,085 sqft
Price per Sqft $220
Subdivision Village Green
MLS Listing ID 2273135
Sold Date 04/13/21
Style One Story
Bedrooms 2
Full Baths 2
Construction Status Resale,Very Good Condition
HOA Y/N Yes
Year Built 1985
Annual Tax Amount $754
Lot Size 1,742 Sqft
Acres 0.04
Property Sub-Type Townhouse
Property Description
Complete remodel in 2020. Over $45,000 spent on it. 2 + 2 Single Story Townhome in Green Valley. All brand new flooring and baseboards in 2020. All interior plumbing & shut off valves replaced by licensed plumber. Kitchen appliances are brand new, purchased in 2020. AC unit replaced in 2020, comes w/ 10 yr warranty. All windows (except sliding glass doors) brand new in 2020, come with 15 year transferable warranty. Popcorn ceilings removed and recessed lighting installed in kitchen, dining rm & bathrm. Primary bathroom complete remodel, tile ceiling to floor, soft close drawers, dbl vanity. Custom closet in both bedrms. 2nd bath new toilet, vanity, tub & shower, brand new shower door & soft close drawers. Water heater brand new in 2020. New Quartz kitchen counter tops in 2020. This home is immaculate and won't last.
Location
State NV
County Clark County
Community Pool
Zoning Single Family
Direction ENTER off of High View, DO NOT go in Green Valley gate, for residents only. S on Green Valley Pkwy from Sunset. Left on High View, 1st development on the Right.
Interior
Interior Features Ceiling Fan(s), Primary Downstairs
Heating Central, Gas
Cooling Central Air, Electric
Flooring Linoleum, Vinyl
Fireplaces Number 1
Fireplaces Type Family Room, Gas
Furnishings Unfurnished
Fireplace Yes
Window Features Blinds,Low-Emissivity Windows
Appliance Dryer, Disposal, Gas Range, Microwave, Refrigerator, Washer
Laundry Gas Dryer Hookup, Main Level
Exterior
Exterior Feature Courtyard
Parking Features Attached, Garage, Guest
Garage Spaces 1.0
Fence Block, Partial
Pool Community
Community Features Pool
Utilities Available Underground Utilities
Amenities Available Clubhouse, Gated, Pool, Spa/Hot Tub
Water Access Desc Public
Roof Type Tile
Garage Yes
Private Pool No
Building
Lot Description Landscaped, < 1/4 Acre
Faces West
Story 1
Sewer Public Sewer
Water Public
Construction Status Resale,Very Good Condition
Schools
Elementary Schools Mc Doniel Estes, Mc Doniel Estes
Middle Schools Greenspun
High Schools Green Valley
Others
HOA Name Village Green
HOA Fee Include Association Management
Senior Community No
Tax ID 178-06-617-004
Acceptable Financing Cash, Conventional, FHA, VA Loan
Listing Terms Cash, Conventional, FHA, VA Loan
Financing Cash
Read Less

Copyright 2025 of the Las Vegas REALTORS®. All rights reserved.
Bought with Kathrine A Logan Paragon Life Realty


