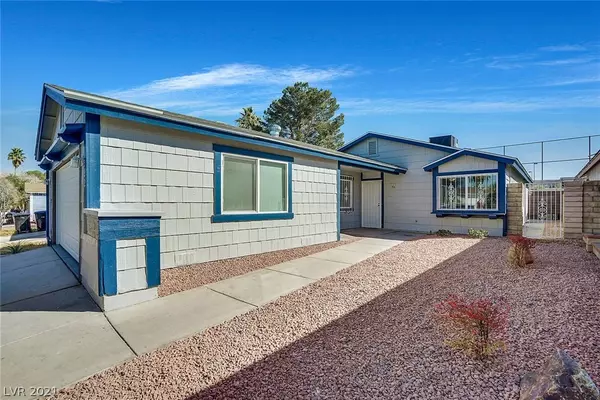For more information regarding the value of a property, please contact us for a free consultation.
522 Grimsby AVE Henderson, NV 89014
Want to know what your home might be worth? Contact us for a FREE valuation!

Our team is ready to help you sell your home for the highest possible price ASAP
Key Details
Sold Price $315,000
Property Type Single Family Home
Sub Type Single Family Residence
Listing Status Sold
Purchase Type For Sale
Square Footage 1,416 sqft
Price per Sqft $222
Subdivision Renaissance Cottage Homes
MLS Listing ID 2269737
Sold Date 03/18/21
Style One Story
Bedrooms 3
Full Baths 2
Construction Status Excellent,Resale
HOA Y/N No
Year Built 1982
Annual Tax Amount $832
Lot Size 4,356 Sqft
Acres 0.1
Property Sub-Type Single Family Residence
Property Description
BRAND NEW FROM THE GROUND UP!! Welcome home to this cozy house that features over 1400 of spacious living space. Kitchen features granite counters with "Eat-at-Bar" & white cabinets with lots of storage. Brand new SS appliances, and large pantry. Washer and dryer is included and brand new also! * New 14 S.E.E.R. "Energy Efficient" HVAC Unit * New "Energy Efficient" Windows * New garage door and opener * New 50 gallon water heater * New washer and dryer * New Water Softener and so much more! Bedrooms are airy and spacious. Don't miss this rare opportunity!
Location
State NV
County Clark County
Zoning Single Family
Direction From Sunset and Stephanie, head west on Sunset, left on Whitney Ranch, left on Guilford, to Grimsby
Interior
Interior Features Bedroom on Main Level, Ceiling Fan(s), Primary Downstairs
Heating Central, Gas
Cooling Central Air, Electric
Flooring Carpet, Linoleum, Vinyl
Furnishings Unfurnished
Fireplace No
Window Features Blinds,Double Pane Windows
Appliance Dryer, Disposal, Gas Range, Microwave, Refrigerator, Washer
Laundry Gas Dryer Hookup, In Garage
Exterior
Exterior Feature Patio, Private Yard
Parking Features Attached, Garage, Inside Entrance
Garage Spaces 2.0
Fence Block, Back Yard, Chain Link
Utilities Available Underground Utilities
Amenities Available None
Water Access Desc Public
Roof Type Composition,Shingle
Porch Covered, Patio
Garage Yes
Private Pool No
Building
Lot Description Desert Landscaping, Landscaped, < 1/4 Acre
Faces North
Story 1
Sewer Public Sewer
Water Public
Construction Status Excellent,Resale
Schools
Elementary Schools Treem, Harriet, Thorpe, Jim
Middle Schools Cortney Francis
High Schools Green Valley
Others
Senior Community No
Tax ID 178-04-810-007
Ownership Single Family Residential
Acceptable Financing Cash, Conventional, FHA
Green/Energy Cert Wind
Listing Terms Cash, Conventional, FHA
Financing Conventional
Read Less

Copyright 2025 of the Las Vegas REALTORS®. All rights reserved.
Bought with Tim Kuptz RE/MAX 212


