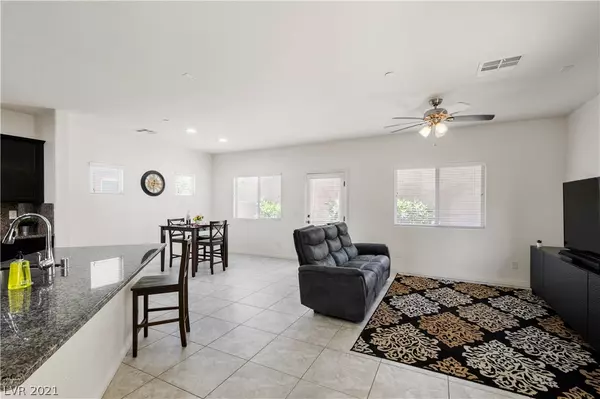For more information regarding the value of a property, please contact us for a free consultation.
1133 Jesse Harbor AVE Henderson, NV 89014
Want to know what your home might be worth? Contact us for a FREE valuation!

Our team is ready to help you sell your home for the highest possible price ASAP
Key Details
Sold Price $385,000
Property Type Single Family Home
Sub Type Single Family Residence
Listing Status Sold
Purchase Type For Sale
Square Footage 2,034 sqft
Price per Sqft $189
Subdivision Gibson Plaza Phase 3
MLS Listing ID 2293269
Sold Date 05/27/21
Style Two Story
Bedrooms 3
Full Baths 2
Half Baths 1
Construction Status Excellent,Resale
HOA Y/N Yes
Year Built 2016
Annual Tax Amount $2,873
Lot Size 3,049 Sqft
Acres 0.07
Property Sub-Type Single Family Residence
Property Description
YOU DON'T WANT TO MISS THIS MOVE IN READY HOME! This beautiful two-story home built by DR Horton features 3 SPACIOUS bedrooms complete with walk in closets, 2 and a half bathrooms, and a HUGE upstairs loft. The main bedroom features space large enough for a sitting area. The laundry room is on the 2nd floor making your life easy. The kitchen is large and full of upgrades, from granite countertops and backsplash to matching appliances and plenty of cabinet space and pantry; all in an open floor plan perfect for entertaining. The garage is epoxied and offers a door to the backyard as well as entry to the kitchen, perfect for quick unloading of groceries. The backyard is private with light desert landscaping and pavers, offering space to relax and entertain with low maintenance upkeep. This home is close to shopping, dining, freeway access, parks and more. There is a community pool with playground and park areas. Make it yours today!
Location
State NV
County Clark County
Community Pool
Zoning Single Family
Direction Sunset E to Gibson, Turn R on Gibson, R of Warm Springs (west), L on Carousel Pkwy, R on Bobby Basin, L on Giggling Springs, R onto Jesse Harbor. Home on the Left.
Interior
Interior Features Ceiling Fan(s)
Heating Electric, Gas, High Efficiency, Zoned
Cooling Electric, High Efficiency
Flooring Carpet, Tile
Furnishings Unfurnished
Fireplace No
Appliance Dryer, Dishwasher, Disposal, Gas Range, Microwave, Refrigerator, Washer
Laundry Gas Dryer Hookup, Upper Level
Exterior
Exterior Feature Private Yard
Parking Features Exterior Access Door, Epoxy Flooring, Garage Door Opener, Inside Entrance
Garage Spaces 2.0
Fence Brick, Back Yard
Pool Community
Community Features Pool
Utilities Available Underground Utilities
Amenities Available Barbecue, Playground, Pool
Water Access Desc Public
Roof Type Tile
Garage Yes
Private Pool No
Building
Lot Description Desert Landscaping, Landscaped, Rocks, < 1/4 Acre
Faces North
Story 2
Sewer Public Sewer
Water Public
Construction Status Excellent,Resale
Schools
Elementary Schools Kesterson Lorna, Kesterson Lorna
Middle Schools Greenspun
High Schools Green Valley
Others
HOA Name Desert Living
HOA Fee Include Common Areas,Maintenance Grounds,Recreation Facilities,Reserve Fund,Taxes
Senior Community No
Tax ID 178-10-513-058
Security Features Fire Sprinkler System
Acceptable Financing Cash, Conventional, FHA, VA Loan
Listing Terms Cash, Conventional, FHA, VA Loan
Financing Cash
Read Less

Copyright 2025 of the Las Vegas REALTORS®. All rights reserved.
Bought with Zenaida J Hickey Realty Executives Southern


