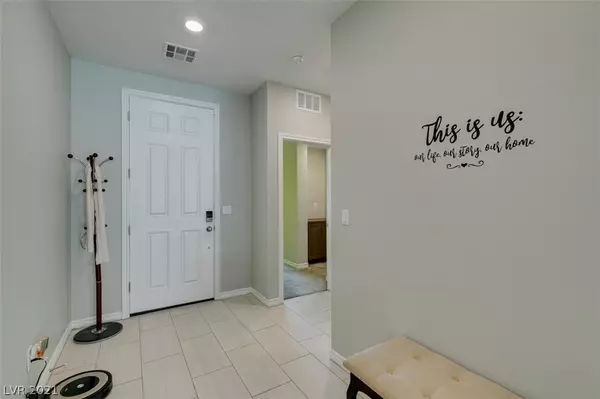For more information regarding the value of a property, please contact us for a free consultation.
8237 Club Skye ST Las Vegas, NV 89166
Want to know what your home might be worth? Contact us for a FREE valuation!

Our team is ready to help you sell your home for the highest possible price ASAP
Key Details
Sold Price $635,000
Property Type Single Family Home
Sub Type Single Family Residence
Listing Status Sold
Purchase Type For Sale
Square Footage 3,483 sqft
Price per Sqft $182
Subdivision Skye Canyon Ii Parcel 214
MLS Listing ID 2283408
Sold Date 06/24/21
Style Two Story
Bedrooms 5
Full Baths 4
Half Baths 1
Construction Status Resale,Very Good Condition
HOA Y/N Yes
Year Built 2020
Annual Tax Amount $6,245
Lot Size 6,969 Sqft
Acres 0.16
Property Sub-Type Single Family Residence
Property Description
Beautiful upgraded Lennar Smart Home. Upgraded GE stainless steel appliances. Oversized granite kitchen Island, 42' raised panel cabinetry, walk in pantry. Primary downstairs with a huge walk in closet. A full 5 Bedrooms, 4.5 bathrooms. Huge loft upstairs, with balcony and mountain views. Walking distance to the Skye Canyon recreation center.
Must See!
Location
State NV
County Clark County
Zoning Single Family
Direction I-95 to skye Canyon, left on Skye Canyon , left on N. Skye Village rd, Right on Eagle Canyon ave, Right on Warm Skye Dr, Right on Fire skye Ave, right on Club Skye St. House is on corner Right.
Interior
Interior Features Bedroom on Main Level, Primary Downstairs, Window Treatments
Heating Electric, Gas, Multiple Heating Units
Cooling Central Air, Electric, 2 Units
Flooring Carpet, Tile
Furnishings Unfurnished
Fireplace No
Window Features Double Pane Windows,Window Treatments
Appliance Built-In Gas Oven, Double Oven, Dryer, Gas Cooktop, Disposal, Microwave, Refrigerator, Water Softener Owned, Washer
Laundry Gas Dryer Hookup, Main Level, Upper Level
Exterior
Exterior Feature Patio, Private Yard
Parking Features Attached, Finished Garage, Garage, Garage Door Opener, Inside Entrance
Garage Spaces 2.0
Fence Brick, Back Yard
Utilities Available Underground Utilities
Amenities Available Gated, Park
Water Access Desc Public
Roof Type Tile
Porch Patio
Garage Yes
Private Pool No
Building
Lot Description Cul-De-Sac, Desert Landscaping, Landscaped, < 1/4 Acre
Faces East
Story 2
Builder Name Lennar
Sewer Public Sewer
Water Public
Construction Status Resale,Very Good Condition
Schools
Elementary Schools Scherkenback William & Mary, Scherkenbach William &
Middle Schools Escobedo Edmundo
High Schools Arbor View
Others
HOA Name Hawthorne Homeowners
HOA Fee Include Association Management
Senior Community No
Tax ID 126-12-714-056
Security Features Security System Leased,Gated Community
Acceptable Financing Cash, Conventional, FHA, VA Loan
Listing Terms Cash, Conventional, FHA, VA Loan
Financing Conventional
Read Less

Copyright 2025 of the Las Vegas REALTORS®. All rights reserved.
Bought with Felicia Martin Coldwell Banker Premier



