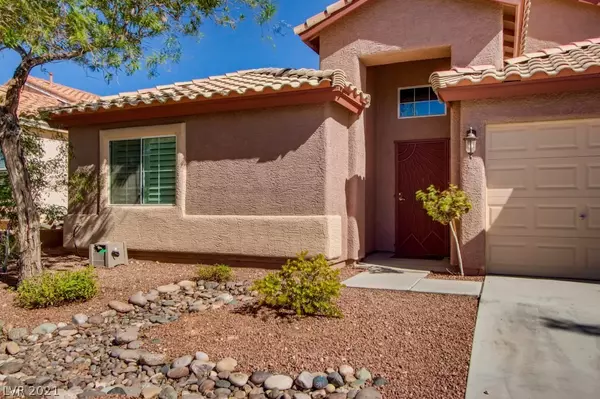For more information regarding the value of a property, please contact us for a free consultation.
8876 Frasure Falls AVE Las Vegas, NV 89178
Want to know what your home might be worth? Contact us for a FREE valuation!

Our team is ready to help you sell your home for the highest possible price ASAP
Key Details
Sold Price $572,500
Property Type Single Family Home
Sub Type Single Family Residence
Listing Status Sold
Purchase Type For Sale
Square Footage 2,362 sqft
Price per Sqft $242
Subdivision Manor At Arlington Ranch
MLS Listing ID 2331981
Sold Date 10/20/21
Style One Story
Bedrooms 4
Full Baths 3
Construction Status Excellent,Resale
HOA Fees $39/mo
HOA Y/N Yes
Year Built 2004
Annual Tax Amount $2,570
Lot Size 6,098 Sqft
Acres 0.14
Property Sub-Type Single Family Residence
Property Description
Stunning single-story home w/ two master suites located in the highly sought-after Manor at Arlington Ranch community. Spacious family room w/ vaulted ceiling, windows w/ shutters illuminate the space w/ natural light. Open, airy & bright! Kitchen features granite countertops w/ breakfast bar, stainless steel appliances, wine/drink fridge, gooseneck faucet, mosaic tile backsplash + walk-in pantry. Master retreat #1 w/ backyard access, bay window, walk in closet, roman tub, separate walk in shower w/ bench, dual sinks. Master suite #2 w/ walk in closet, roman tub, separate walk in shower. 2 additional bedrooms. Relax in the private backyard ~recently replastered pool, spa, waterfall feature, palm trees, lime trees, outdoor kitchen/built in BBQ area, + covered patio. Upgraded light fixtures, tile flooring + Brazilian Koa wood flooring w/ gorgeous grain, variation + texture throughout. 3 car garage w/ epoxy coated floors + ample storage. Kinetico H20 softener. Move in ready! Must see!
Location
State NV
County Clark County
Zoning Single Family
Direction From Blue Diamond and Durango, S on Durango, West on Majestic Vision Way, North on Flatrock Crossign, West on Frasure Falls.
Interior
Interior Features Bedroom on Main Level, Ceiling Fan(s), Primary Downstairs, Window Treatments, Programmable Thermostat
Heating Central, Gas
Cooling Central Air, Electric
Flooring Hardwood, Tile
Furnishings Unfurnished
Fireplace No
Window Features Double Pane Windows,Plantation Shutters
Appliance Dryer, Dishwasher, Disposal, Gas Range, Microwave, Refrigerator, Water Softener Owned, Water Heater, Wine Refrigerator, Washer
Laundry Gas Dryer Hookup, Laundry Room
Exterior
Exterior Feature Built-in Barbecue, Barbecue, Patio, Sprinkler/Irrigation
Parking Features Epoxy Flooring, Garage Door Opener, Inside Entrance, Storage
Garage Spaces 3.0
Fence Block, Back Yard
Pool Heated
Utilities Available Underground Utilities
Amenities Available Gated
Water Access Desc Public
Roof Type Pitched,Tile
Porch Covered, Patio
Garage Yes
Private Pool Yes
Building
Lot Description Drip Irrigation/Bubblers, Fruit Trees, Landscaped, No Rear Neighbors, Rocks, < 1/4 Acre
Faces South
Story 1
Sewer Public Sewer
Water Public
Construction Status Excellent,Resale
Schools
Elementary Schools Wright William V, Wright William V
Middle Schools Gunderson, Barry & June
High Schools Desert Oasis
Others
HOA Name Manor at Arlington R
HOA Fee Include Association Management
Senior Community No
Tax ID 176-20-811-032
Ownership Single Family Residential
Acceptable Financing Cash, Conventional, FHA, VA Loan
Listing Terms Cash, Conventional, FHA, VA Loan
Financing Conventional
Read Less

Copyright 2025 of the Las Vegas REALTORS®. All rights reserved.
Bought with Elleston Espinosa Lyons Share Real Estate



